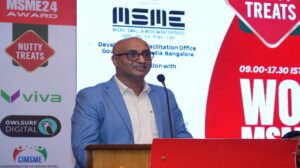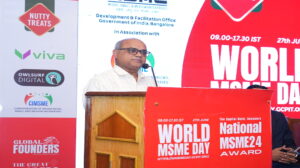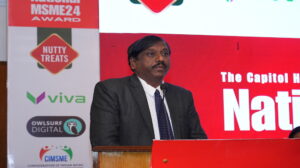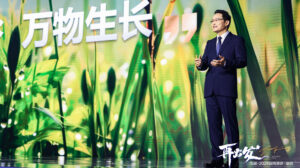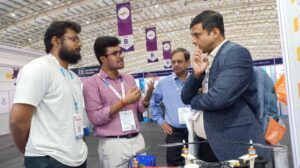Smart Sustainable Green Housing
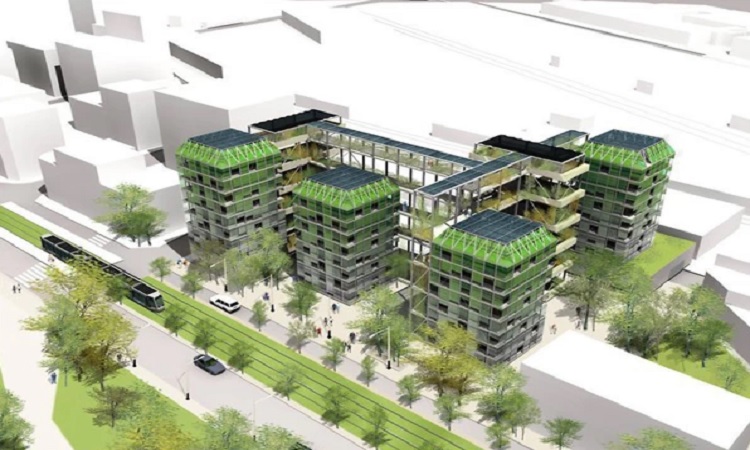
Authored by Rajul Mehrotra, Director-Strategy & Smart Cities-Xylem India
Real Estate Industry is changing. Customers are now looking beyond the traditional housing and look for smart sustainable green housing.
Developers have started experimenting with new concept and started offering new products to create new growth avenues in real estate industry.
Zed Earth (Zed.in) is one such example where developer has taken efforts and developed a smart sustainable green housing projects. The project was also featured in #BBC Horizons EcoCities.
Zed Earth is 100 per cent self-sufficient from the external grid in these areas. Although not fully independent of the grid for energy needs, they have achieved 70 per cent self-sufficiency.
Water Efficiency:
- The villas make use of low-flow fixtures that reduce building water demand by almost 74 per cent. They have installed water fixtures that work at less than 5 litre per minute; shower fixtures that work at less than 10 litre per minute;
- Sewage treatment systems that ensure zero export of any water and 100 per cent recycling;
- A rainwater storage tank of 1,500 litre capacity has been installed on site to capture and utilise rainwater. Up to 30 litre per day of fresh, clean water meets daily needs such as drinking and cooking.
Energy efficiency:
- ZED Earth sets new standards for energy efficiency by installing wind turbines and solar panels to keep the enclave completely self-sustaining;
- 70 per cent of the total electricity for the villas is generated by renewable sources.
- Each villa sports a 1.5-kW solar panel system tied to the grid.
- Diesel generators are made available for backup power in all the projects. Gensets run on 20-30 per cent biodiesel fuel that comes from Jatropha or Pongamia plant oil.
- For domestic purposes, solar hot water systems are used to reduce electricity load by 50 per cent as against conventional geysers.
- Use of energy-efficient fixtures like CFLs, 40-W ceiling fans and optimised design reduces the total internal lighting consumption by 60 per cent, and 1.5 kW of wind turbine used in the township takes care of most of the external lighting load.
- The green air-conditioning operates at 380 W, consuming 45-50 per cent less energy compared to conventional ACs that use 1.2 KW. These ACs are fitted with fresh air inlets that bring in fresh air once the CO2 sensors sense excess of the same. They also have ionisers that break down volatile compounds into simpler elements.
- Fans work at 28 W instead of 75 W for regular fans;
Sustainable and Green Construction
- The use of hollow blocks helps reduce the embodied energy of the building by about 40 per cent.
- The use of low-VOC and lead-free paints helps maintain good indoor air quality.
- Over 70 per cent of interior finishes are low-energy, like bamboo flooring, rough local granite, etc.
- They have used manufactured sand instead of riverbed sand to manufacture the building blocks; this effort ensures that 10 sq km of riverbed is saved for every 1 million sq ft of construction that takes place on site. Also, 15-20 per cent of flyash content in the triple-blend concrete has been used to make the basic building blocks.
- The use of natural stone for wall cladding and flooring in bathrooms instead of energy-intensive tile cladding ensures conservation of resources.The site boundaries or perimeter were distinctly defined with prefab micro-concrete panels.
- Almost 70 per cent of the total open area on site is soft paved and/or shaded under trees.
Natural light
- The architecture of the houses is such that it ensures the residents benefit from optimal natural light.
- Over 88 per cent of the total living area falls under the daylight zone.
- The lighting power density is 4.78 W per sq m and thermal efficiency of the project is 289.82 sq ft per TR.
- Also, solar photovoltaic panels of size 1.4 kWp and solar water heaters of 150 lpd capacity have been installed in the villas.
- Every home has openings above the regular window area where a slit opens at 2.6 m enhancing the lighting inside a room by as much as 40 per cent.
- Planned spaces in such a way that there are openings and fenestrations that allow cross reflection of light across the house. Fenestrations and floor plan layouts have been designed to facilitate natural ventilation through all spaces. Fenestration design of the villa reduces direct incident heat penetration by about 38 per cent.


